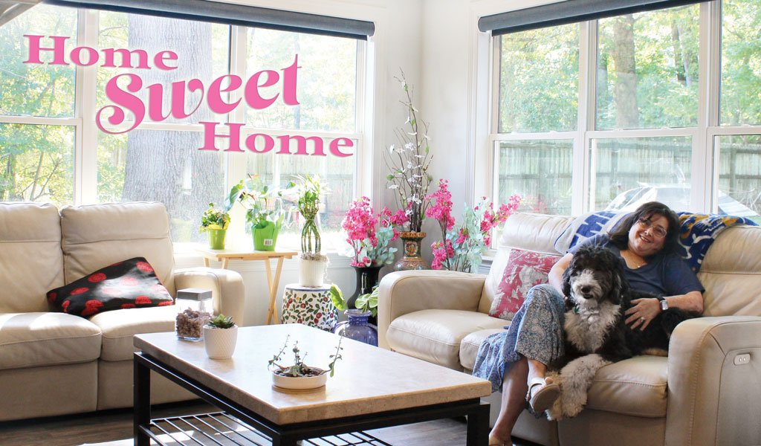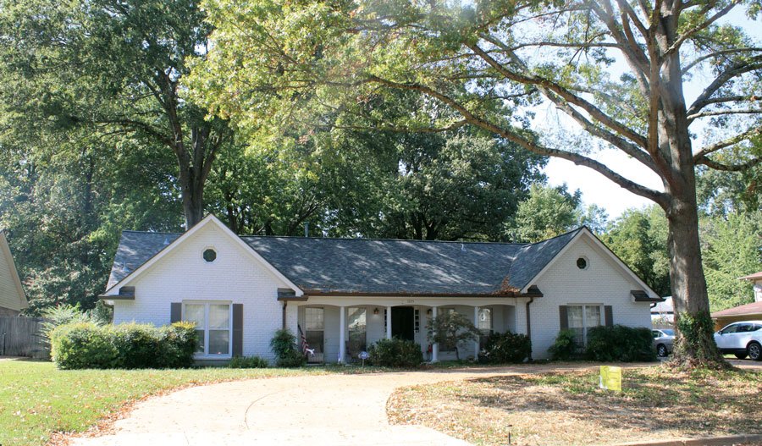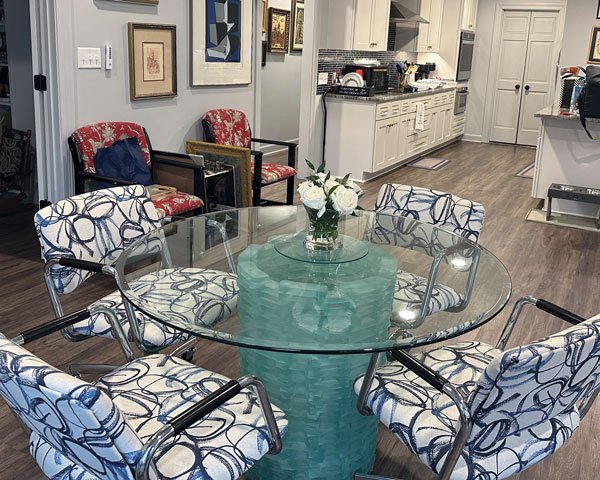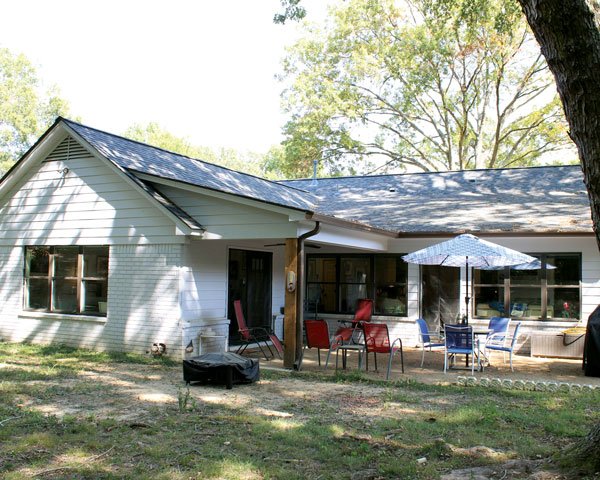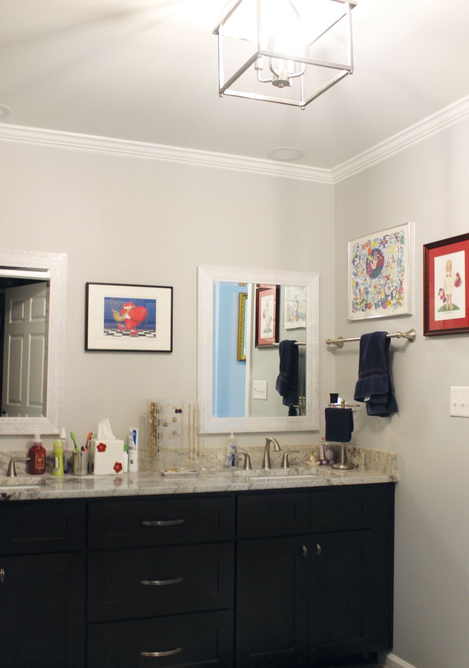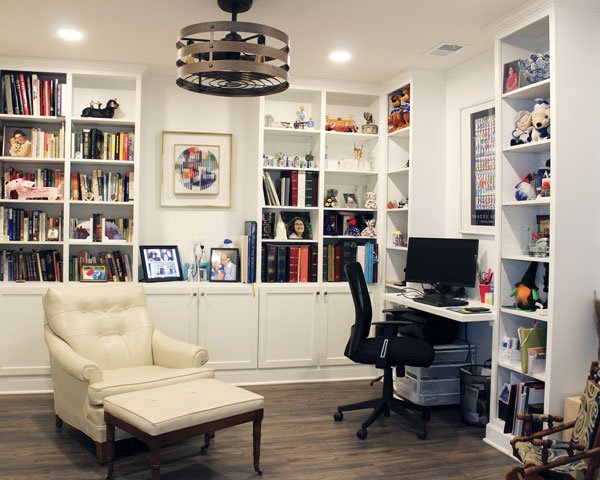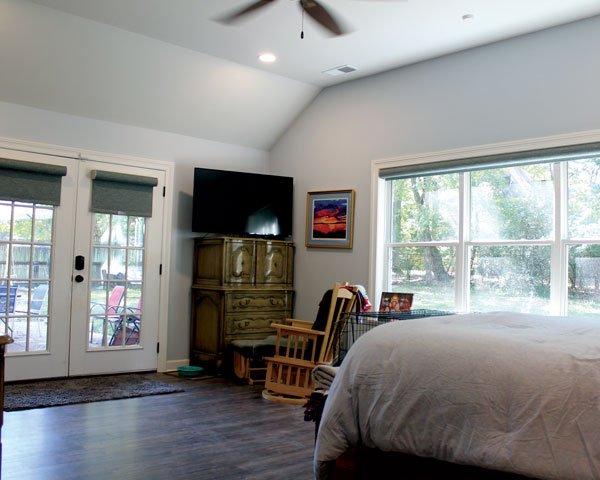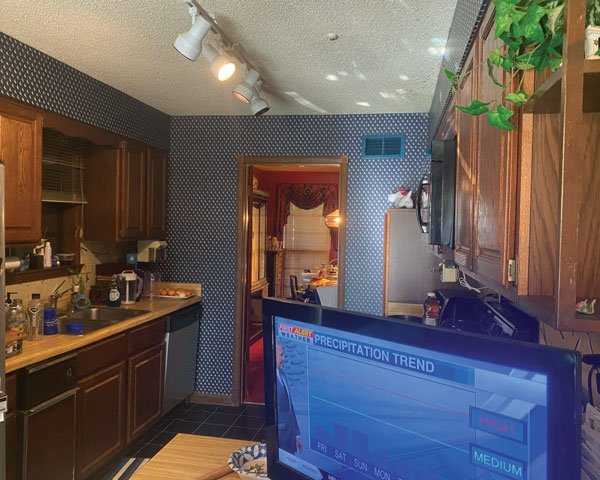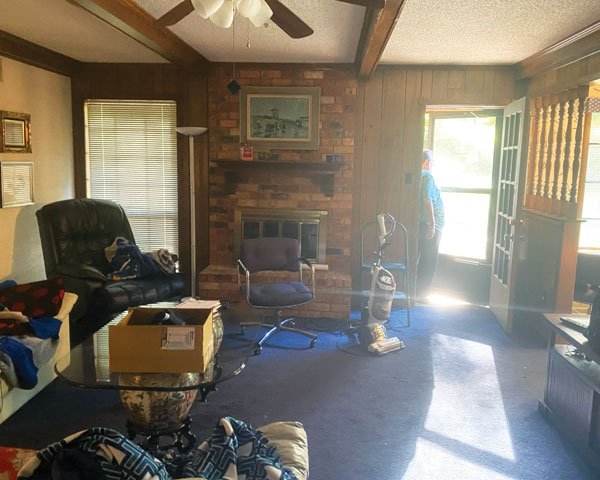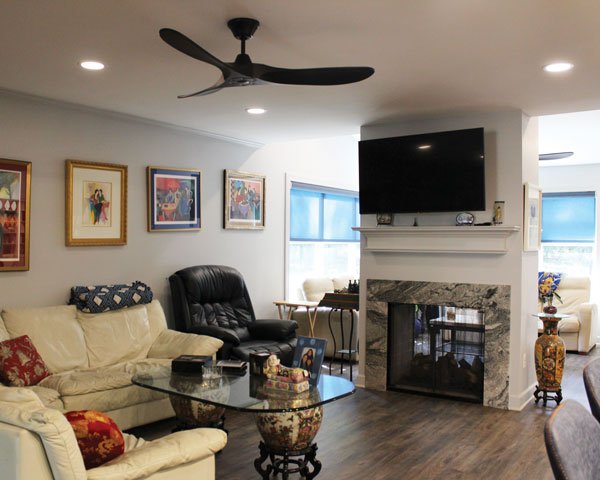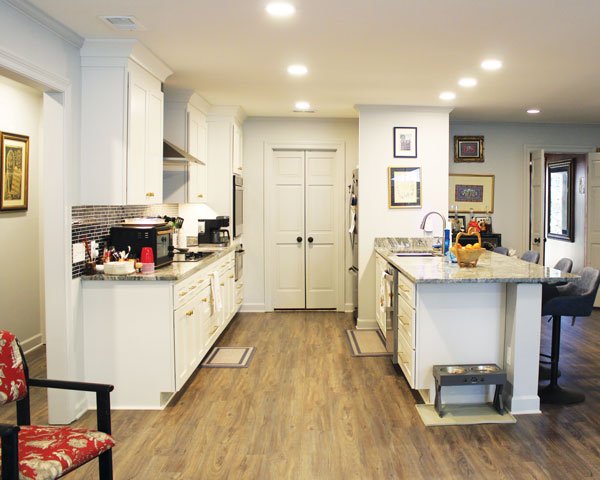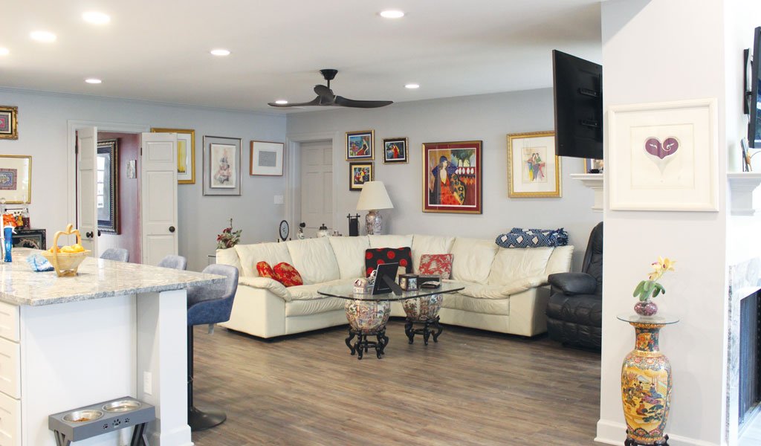Sheri and Goose spend time relaxing in the new sunroom.
It feels good to come home. Especially when everything and everyone around you makes you feel comfortable, safe and secure.
That’s where Sheri Gadberry is right now at this stage of her life.
Moving back into her family home with her parents might not have been on her life’s list of things to do, but in Sheri’s case “it just made sense,” she said.
After the untimely death in April 2021 of her husband, Tom, and daughter Isabella off to college, in addition to being in a large, two-story house with a yard and a pool, she wasn’t crazy about living alone. It was time to downsize.
Sheri’s parents’ home sits on a beautiful lot in a prime location in Germantown. She and her brother lived there with their parents, who purchased it from the original builder in the 80s.
Painting the brick white, brightened the front view. Adding a circular driveway allowed for multiple cars to park.
Although her parents, Sheila and Marty Greenberg, are still living there comfortably on their own, Sheri considered the benefits of building on to the existing home. She would be there to help them as they aged, and they would offer her company and an added benefit of dog sitting for Goose, a 45-pound puppy, while she goes to work at the Jewish Foundation of Memphis.
Even by doubling the square footage of the home, there is still ample room in the backyard for the family and Goose to run around.
So, she got to work. After interviewing several professionals, Sheri found the perfect match in contractor Tommy Young and architect Tom Sullivan.
According to Young, “This area of Germantown has seen a huge upsurge in renos in recent years. Especially two-story homes where the couple needs a downstairs master suite. In Sheri’s case, this one-story ranch had a large backyard with plenty of room for her to expand as much as we needed.”
The large back yard offered ample space to almost double the square footage of the original floor plan.
Where the door in the living room once led to the backyard, there is now a bright and open sunroom featuring a double-sided fireplace. They also removed the wall between the kitchen and the den leaving the entire area open and airy with tons of natural light.
Her brother’s old bedroom houses a new laundry room and expanded pantry. When home, Isabella has Sheri’s childhood room.
Sheri’s office, off the kitchen, features walls of built-in shelving and leads to her large, beautiful master bedroom featuring an en-suite bathroom and double French doors stepping out to the patio. A magnetic screen allows Goose to go in and out in good weather.
The transformation is like day and night. Literally… see the before pics!
Sheri was her own designer, making all the choices from floor to ceiling including cabinets, countertops, lighting and more. She mixed some new pieces among the family’s heirloom furnishings.
The paneling in the den felt dark and confining. The dark cabinets in the kitchen were dated and in need of a refresh.
Natural light flows from the sunroom on either side of the double-sided fireplace.
The entire project took about four months. Sheri, Marty and Sheila moved into Sheri’s home during the reno. By the beginning of 2023 they were all snuggled into their new digs. Sheri’s Germantown home sold immediately.
While all the inside is finished, the outside is still a work in progress. Along with a new circular driveway and newly painted brick, (since they were unable to match the existing brick) the addition looks seamless. And the family is looking forward to new landscaping in the front yard this spring.
“A good addition should not even look like there was an addition,” according to Tommy Young. And if the Greenberg/Gadberry home is a reflection of all of Tommy’s work, he’d definitely be my first call.

